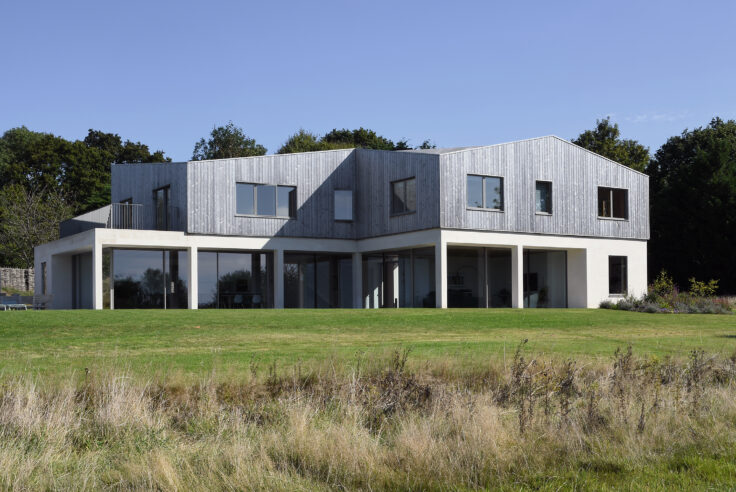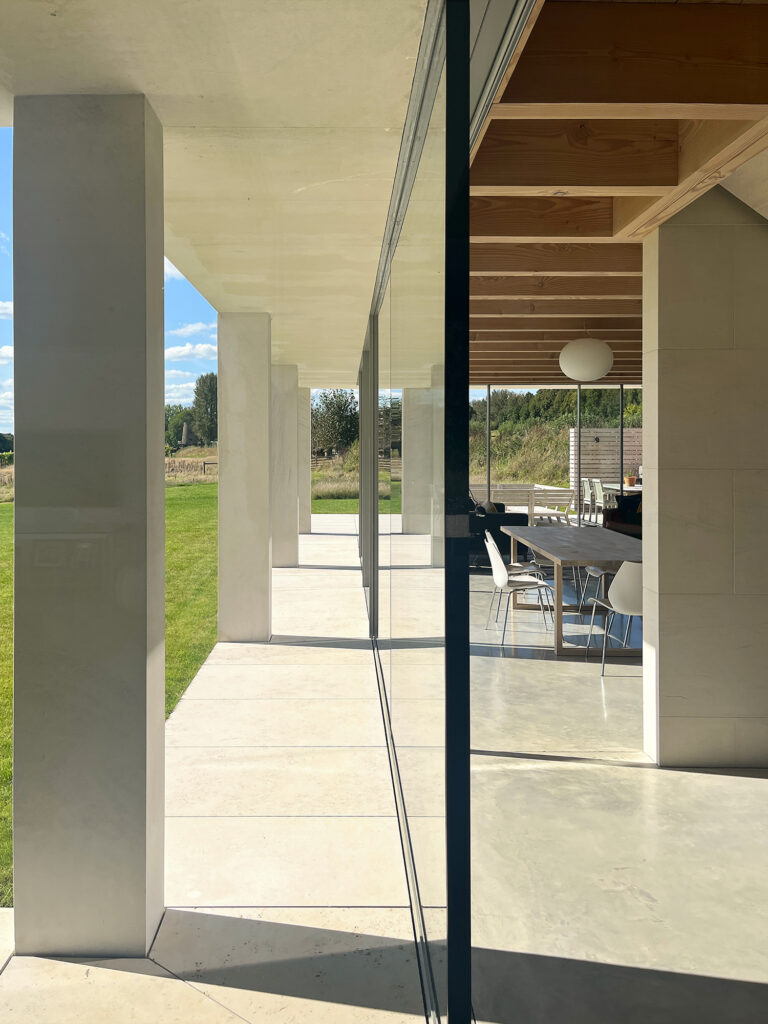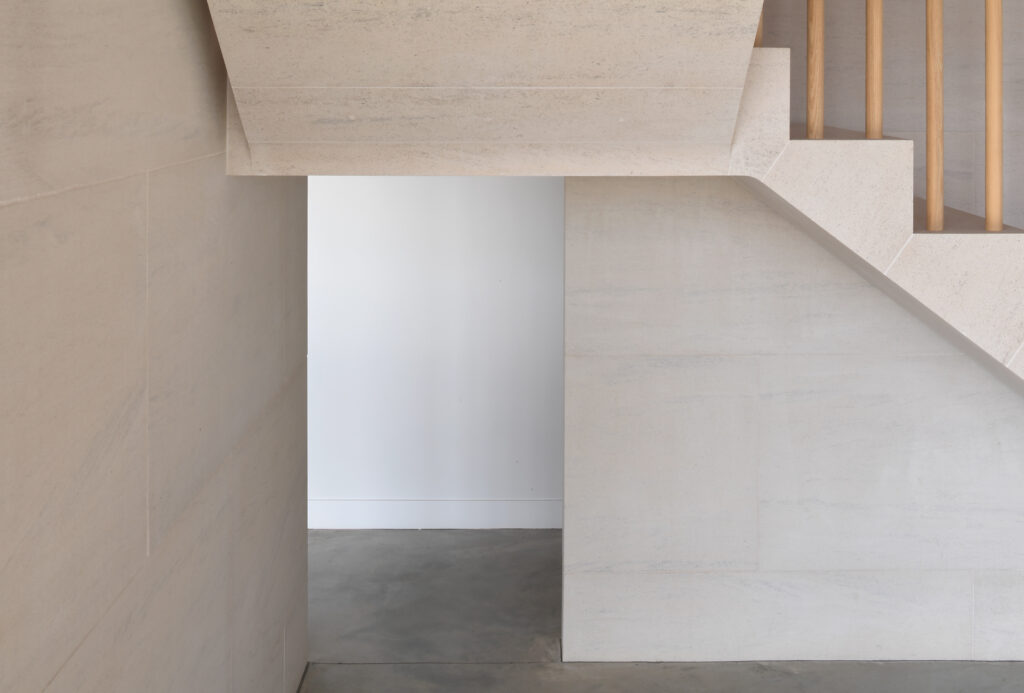
The Brief
The house is set in an AONB just outside the South Downs National Park. The brief was for a four bedroom family home for the clients and their two teenage children. It was to be made from natural materials, stone and timber, and sit well in its rural context, celebrate the exceptional site with its sweeping views to the distant hills, whilst promoting biodiversity. It replaces a small dwelling and a series of dilapidated barns on the site.
Planing constrains meant the domestic curtilage of the site was limited in area. Negotiations enabled the designated curtilage to be moved Westwards, onto the site of the old barns where the views to the landscape were optimal. All areas directly to the South and West of the house are designated agricultural land and left as wild flower meadow.
Design Strategy and Construction
A pallet of French limestone, Douglas fir and CLT is intended to embrace low carbon natural materials. The stone base carries the CLT upper storey, which is clad in home grown, western red cedar. The roof form takes its cues from the old barns.

On the Ground Floor is a sitting room, with a hidden snug, and a kitchen/dining/living room which are connected by a ribbon of glazing. Ancillary spaces are to the North. On the first floor, four bedrooms and a family bathroom surround the galleried landing, which is bathed in natural light from a roof light above. The master bedroom gives out to a Western terrace.
The clients briefed for the use of stone. They were thinking of the stone clad houses nearby. Uncomfortable with a superficial application, Wilkinson King Architects preferred to use solid structural stone instead. Collaboration between Wilkinson King, the Structural Engineers, Webb Yates and the stone masons, The Stone Masonry Company, lead to the development of a first of its kind composite stone and timber construction, celebrating the use of structural stone. The limestone is from the Valanges Limestone quarry in France, chosen for its structural characteristics.

On the North and East elevations of the house the stone is solid, as the outer leaf of structural timber walls, and made form large 100mm thick blocks typically 600 x 1200mm. On the South and West elevations a continuous stone loggia mediates the threshold between interior and the exterior. The deep soffit protects the full height glazing of the living spaces, preventing overheating in summer, whilst allowing wide open views across the landscape
The soffit is formed of a series of large stone blocks, post tensioned with steel stressing strand to form a continuous, solid torsional beam spanning between the columns, at a considerable offset. The columns are from full height single stone blocks, the largest,1200 x 250 x 2600mm, at either end of the loggia are repeated at the entrance porch.
The stone beam supports Douglas Fir joists, at 780mm centres with 35mm thick Douglas Fir floorboards, which carry the CLT upper storey, walls and roof. The deep joists set up a rhythm across the ceilings of the Ground Floor, echoing the rows of vines of the surrounding vineyards, and taking the eye out to the fields beyond.

The internal accommodation is organised around a central, double height entrance hall where the material manifesto is clearly expressed. The stone stair is formed from solid stone treads which are post tensioned with metal rod to form two half flights. They turn on a quarter landing, which is cantilevered from a double height structural stone wall at the centre of the plan. The stair is spaced away from the adjacent walls allowing light to penetrate. The balustrade is formed from turned spindles of local ash.
The project has become a case study for structural stone. When compared with concrete’s multiple processes of manufacture, a solid stone block can be formed at the quarry and transported to site for direct application.
Highly sustainable, the house achieves minus 85 kgCO2eq/m2 in construction.
Environmental Strategies
Environmental strategies are at the core of the overall orientation, massing and design. There is abundant daylight in the interior with a large skylight at the heart of the plan. The full height glazing is well shaded in the summer, whilst allowing solar gain from the low winter sun. Opening windows allow a highly passive and permeable space.
The house is detailed to achieve a high level of energy efficiency with thick mineral wool insulation and a highly airtight construction. An air sourced heat pump provides hot water for under floor heating. There is a low energy MVHR system.
Biodiversity and Biophylic Design
Designed to improve biodiversity, the land is left as wild flower meadow. There are two resident sheep. A new earth bund forms a natural habitat encouraging local species. Two ponds have been renovated with reed beds, which clean foul water and encouraging wildlife. Surface water drainage is to a large swale creating a micro-habitat. Three species of bats have been rehoused in the specially designed roof space and walls of the new garage.
The house promotes a direct connection with nature and encourages family interaction whilst providing moments for repose.
Whole life carbon assessment 737 KgCO2eq/m2

