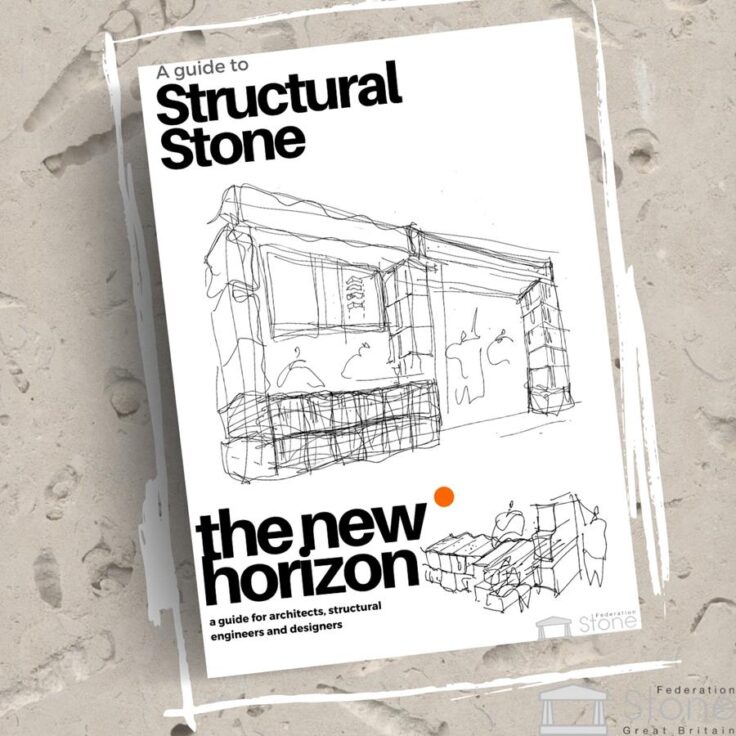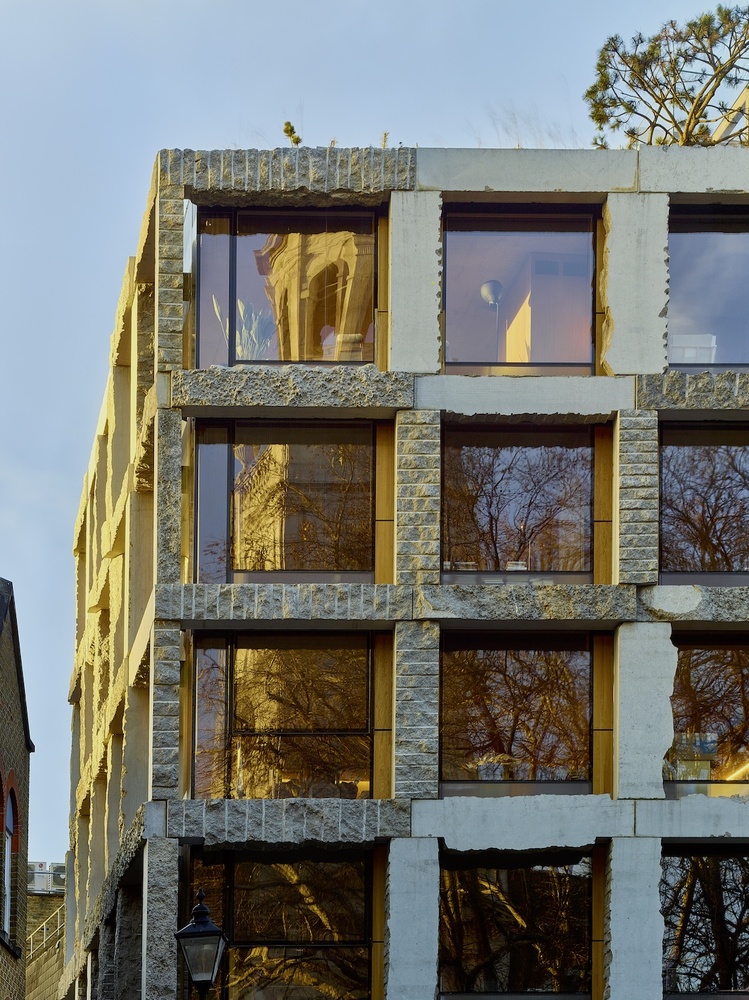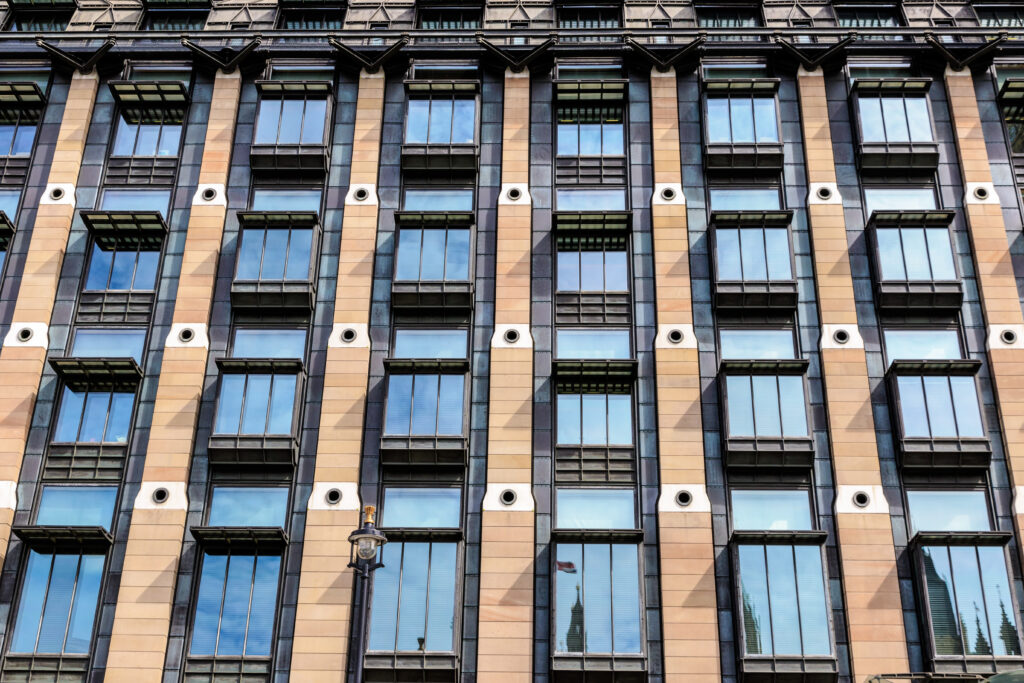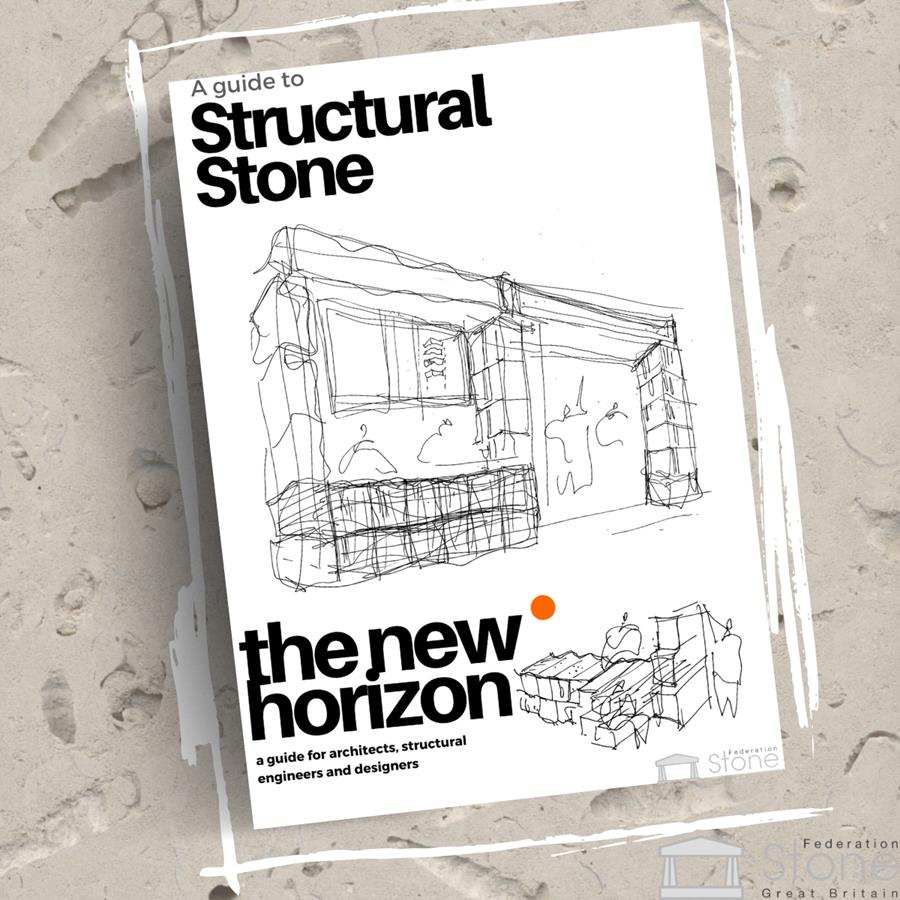
Natural stone is the original sustainable building material.
The earliest example of a stone structure dates back to 9600 BC and for thousands of years natural stone was used to shape dwellings, then villages, towns and cities.
Methods of construction evolved however, and we moved away from using stone as a structural material.
But there is a shift taking place. A return to our oldest companion material, a revival of building structurally with natural stone.
There is no value in trying to pretend that a new way of using stone has been discovered, only that modern technology and processes have enabled traditional methods to be rediscovered and improved.
Our goal in discussing structural stone is to promote its use in its natural form to a greater extent than it is currently used. A return to using, effectively, ‘big stones’.
Before we start exploring how to build structural stone buildings, we need to first define what we mean by that term, and the others used to describe this type of construction. The terms megalithic and monolithic are historic, but not used within this document in order to provide time for the industry to become reacquainted with their meaning.
The three definitions below are therefore designed to provide terms of reference familiar to current industry practice.
Stone Federation Definitions for Structural Stone (not covered by British Standards)
Primary Loadbearing

Construction where natural stone constitutes either all or part of the primary structure of a building.
Typically formed of large engineered and shaped, unreinforced blocks, the building relies on the stone in its natural form to support not only its own weight, but the weight of the floors, roof and all live loading.
Construction would include the current movement to develop loadbearing exoskeletons, with the nodal points being formed exclusively in stone.
Modern examples include: Clerkenwell Close
Hybrid

Construction which encompasses the use of metal, or other materials, to assist in the primary structural work of the stone.
It would include the tensioning and reinforcing of stone units to increase their resistance to bending. The metal parts would constitute a minimal cross-sectional area of the total material and not provide support in compression. This would not include the use of stone-faced precast units such as those covered in BS8298 Part 3.
This category would also include the use of nodal connectors within structural frames, such as exoskeletons, which assist in the alignment of posts and columns without reducing the vertical loads being borne by the stone components.
Modern examples include: Portcullis House, Emmanuel College Cambridge, 30 Finsbury Square, Mincing Lane.
Self-supporting

Construction uses the stacking of large stones to create a deep, single-skin which supports its own weight. Whilst not immediately understood as a ‘structural’ form of construction, it similarly does not fall within the scope of BS 8298. The use of big blocks therefore to create the external façade of a building deserves its own category and definition.
Any building which uses a ground to roof, thick external masonry skin, with no intermediate loadbearing bracketry, and only restrained back to the structural frame, would fall into this category. Similarly, the use of large stones to form very large retaining walls to basements or within the landscape.
Modern examples include: Stock Exchange Building, Paternoster Square.
Next Steps
Having defined the scope of what we believe encompasses the subject of ‘structural stone’ in this introductory document, the Stone Federation will be publishing more information in a continuing feed of useful and relevant information.
This will be housed within a dedicated website and the available digital documents will be subject to continuous review as the conversation evolves.
Guidance notes regarding the design and use of structural stone, including a glossary and project gallery, will be issued at regular intervals and considered in the initial phases as living documents. Each publication in turn will be reviewed and standardized with the eventual goal of providing a complete reference guide for designers.
The scope will track the cradle to grave concept and encompass the following:
·Creative Inspiration
·Right people, right team
·Getting real with the design
·Selecting the stone
·Robust testing of the design and the material
·Building the vision
·Conserving or re-using
These documents will be designed as an ever-growing resource library that supports the increased adoption of natural stone as a mainstream building material and the potential to deliver projects at scale.
We are at the beginning of a new, exciting phase for stone. Whichever part of the industry you occupy, the adoption of this technology will further promote its use. The nature of the material readily lends itself to changing aesthetic taste and technical use.
Approached in a considered and robust manner, the increased use of stone structurally will become a natural alternative to commonplace structural elements and Stone Federation will continue to explore and publish relevant guidance to assist the industry in its pursuit of this common goal.
To access A Guide to Structural Stone, click here.


