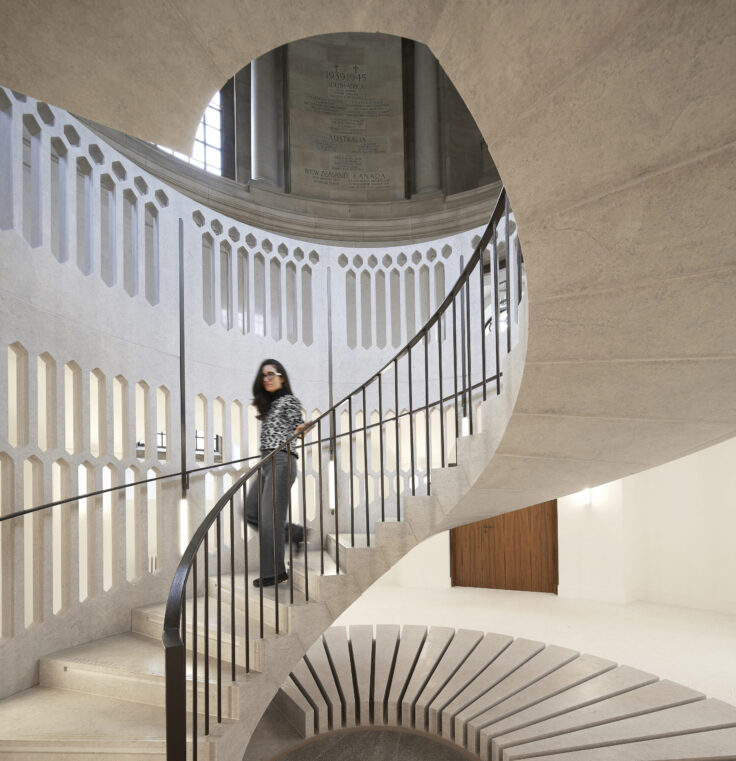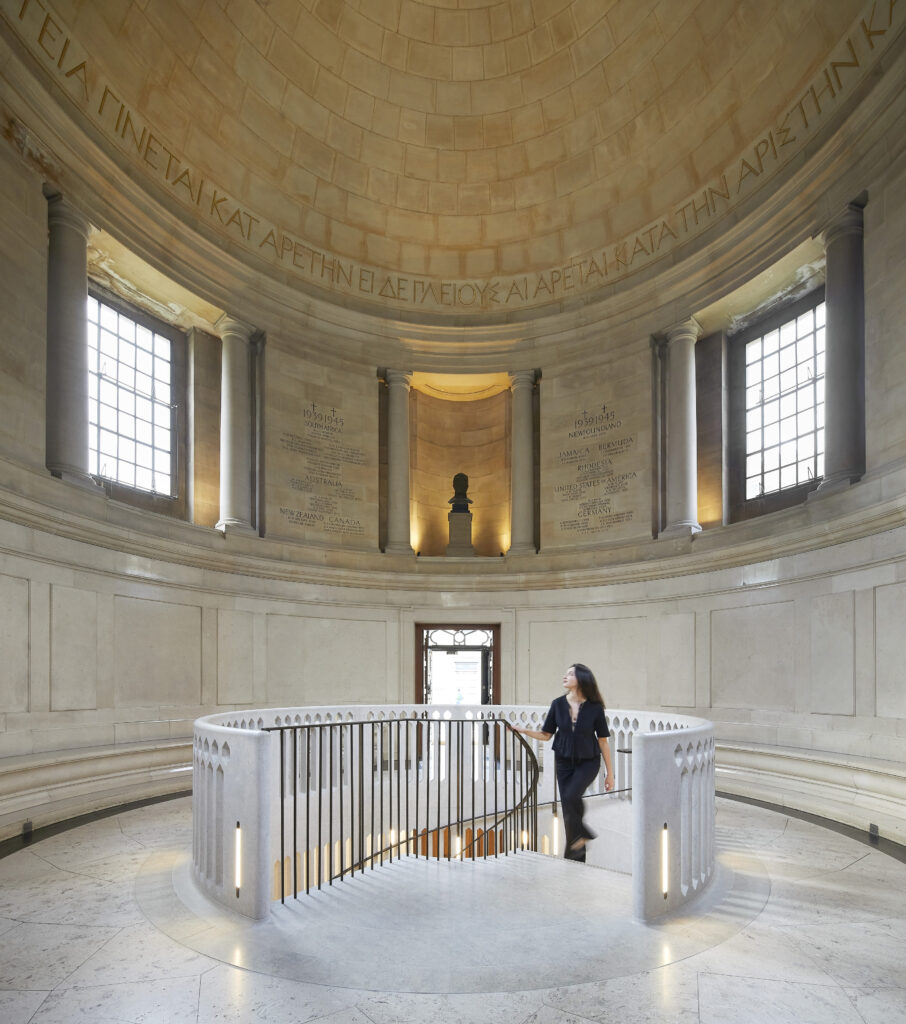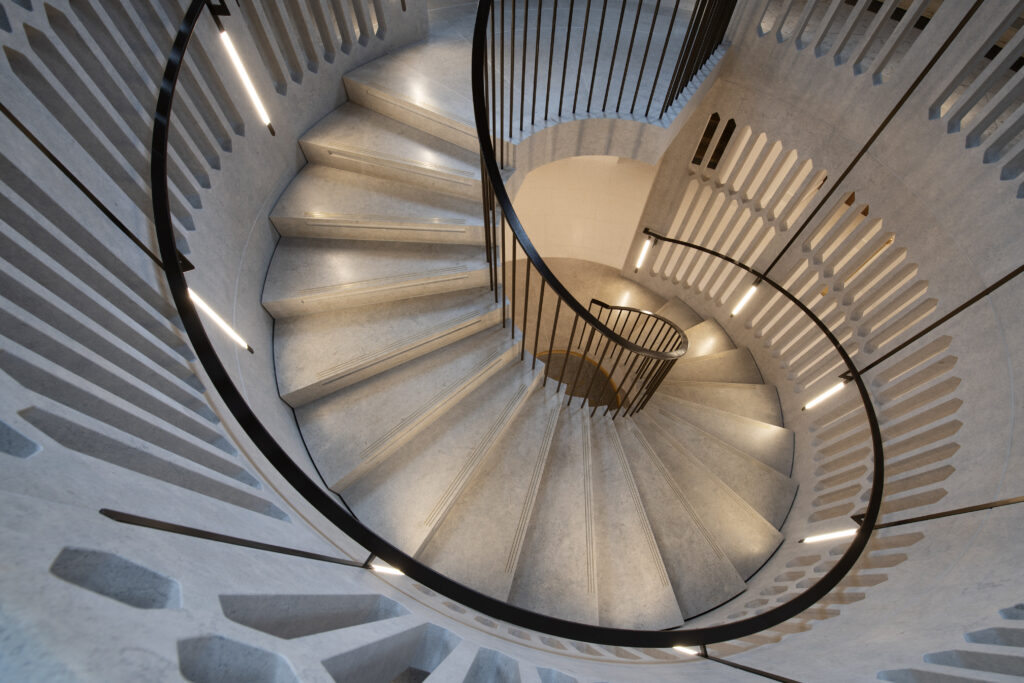
The Rotunda at Rhodes House is a spectacular domed entrance to the University of Oxford’s Grade II* listed Arts and Crafts building. As part of our project to restore, extend and transform the Rhodes Trust headquarters, we saw an opportunity to dramatically improve circulation through the existing building and enhance the setting of the Rotunda, whose architectural merit and cultural significance was difficult to appreciate. The timeless quality of limestone seemed ideally suited to the construction of a new sculptural staircase at the centre of the Rotunda, opening a new route down to completely transformed lower floors, whilst offering new ways to appreciate the architecture of the dome above.
Built to the designs of Herbert Baker between 1926 and 1928, Rhodes House was intended as the home for the prestigious Rhodes Scholarships in the centre of Oxford, and as a residence for the Warden who administered the scholarships. The building underwent several iterations during its design, and the Rotunda was added to the plans in 1925, initially as a memorial to one of the Trustees and inspired by a Greek Heroön Tholos temple. As the design of the building was subsequently reorientated onto a north-south axis, the circular form of the Rotunda was transformed into the main entrance route to Rhodes House, and it simultaneously became a commemorative space for fallen scholars who fought on both sides during WWI and WWII. In this final configuration, and despite its significance and marble-lined grandeur, the Rotunda did not function well. It served only as a thoroughfare, detracting from the cultural sensitivity of the memorial.

The lower ground floor below the Rotunda, which Herbert Baker only intended to be used for ancillary functions, was originally accessed via two staircases tucked away from the main route. As a key element of our new designs for Rhodes House, the lower floors have been reconfigured into a world class convening centre, which demanded a more dignified entrance and route through the building. To this end we identified the Rotunda as the ideal location for a new sculptural staircase, leading visitors and scholars directly down from the building’s main entrance into the new convening centre.
The circular form of the new staircase helps people to lower the pace at which they engage with this space and experience the spatial qualities of the Rotunda. One enters beneath the vault and is guided around the curved perimeter of the staircase, rather than cutting straight through the space. Ascending the stair, the eye is drawn to the vault above and the commemorative inscriptions on the wall. Then one notices the Zimbabwe granite Matapos Stone below, which was previously at the centre of the existing Rotunda floor, and having been retained has now been lowered to the foot of the new staircase.
The new helical staircase realises Herbert Baker’s ambition for the Rotunda to be ‘the centre of beauty and interest in the building’, and a place that ‘would arrest the attention of all who entered there’. In a letter from 1925 he referred to ‘an ambitious idea for sculpture’ within the Rotunda. [1] The idea of a stone balustrade, although unusual for this type of staircase, offered the opportunity to treat the staircase as a sculptural element which seems to rise from the floor.
Gascoyne Blue limestone was selected for its structural properties and its tonal and textural similarity to the existing stone floor of the Rotunda. The post-tensioned design of the staircase means that the stone treads are structural elements instead of a cladding, and the lower Rotunda is left open and free of columns.

Part of the challenge was to allow views and light through the balustrade. Based on the hexagonal motif and modules of the existing floor, the balustrade is perforated with a pattern that adds delicacy to the stone. During the day, light from the windows above casts a myriad of elegant shadows across the floor. A series of metal inlays with integrated lighting are inserted between the stone balustrade modules, adding another rhythmic layer to the staircase.
Through a mixture of 2D and 3D drawings, physical models and full-scale prototypes, we developed the design alongside Webb Yates Engineers’ iterative structural assessment of the evolving forms. This combination of media allowed successive ideas to be tested and refined, assessing their impact within the historic space and on the comfort of those using the staircase.
When carved and honed, the stone is incredibly inviting to the touch. The softened profile and curved base of the balustrade and steps are a subtle but contemporary response to the existing stone floor pattern and the stone seating around Baker’s Rotunda. The new staircase complements and enhances the historic architecture in which it sits, bringing into focus that ‘magic influence’ which Baker ascribed to this domed space.
Tom Fotheringham
Associate at Stanton Williams Architects

